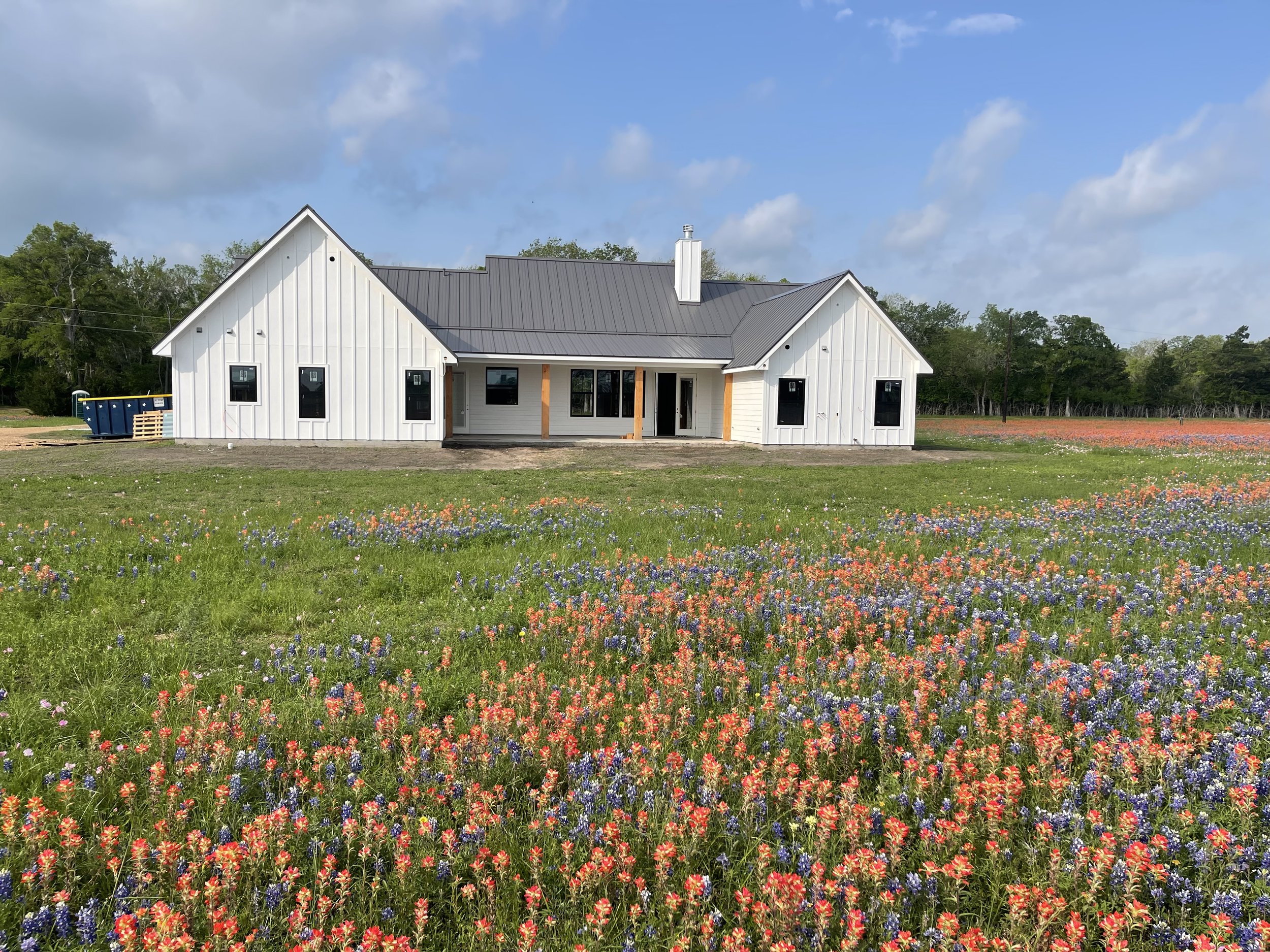Design to Build
/Our latest design is now a reality!
Our customer brought us a beautiful layout with a vaulted living room that is open to the kitchen, 4 bedrooms, 5 1/2 bathrooms and a perfect bonus room above the garage. Our in-house design team went to the drawing board and designed the home with a timeless farmhouse look.
The house is framed up with high efficiency thermal break aluminum windows and a charcoal grey standing metal seam roof. It has a nice balance of board and batten and lap siding.
The house is still in the finish out phase but here is a sneak peek of what the interior will look like.
We offer turnkey in house design that lets you visualize in detailed 3D renderings of exactly what your home will look like before we ever begin. If you are wanting to design and build your own custom dream home, give us a shout and would love to be your builder.
Greg Boothe
979.777.8186
greg@boothebuildingcompany.com







